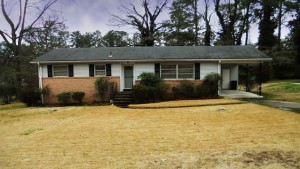Back from the Back of Beyond
Trickle, trickle, trickle. Gurgle, gurgle. Whooooooooooosh.
That would be the sound of a very large quantity of water passing under the bridge since our last post. Mrs. Go-To Guy! here, to fill you in a bit. The reason the updates on this renovation never got finished, is because the renovation didn’t get finished until 7 months and one huge life upheaval later.
Lets see, since the last post on Day 8 of the Ikea kitchen, we’ve had:
- An emergency out-of-state relocation
- Bedside vigils in ICU and hospice
- A layoff
- A funeral
- An extended family separation to try to finish said renovation,
- A multi-state DIY move by U-haul (CORRECTION: Penske, I still have a HUGE grudge against U-Haul!)
- A major flood that required all that plaster-work to be opened up and re-done
- A new job come (completely new field – full commission sales)
- A major health scare
- House selling (excruciating process and lost a bundle on the sale)
- House hunting
- Job ending
- House buying
- A new job for me, (which has made the Go-To Guy! into a full-time HouseDad Extraordinaire)
Whew, when I read that list I don’t feel so bad about getting so little accomplished on my ‘life goals’ list. And you will get to see pictures of the finished kitchen which turned out great, and I hope the new owners are enjoying it.
As of now, were residents of the great state of Alabama. (Can I get a YeeHaw?) There are things we loved and will always miss about New York City, but there are also many advantages to our new hometown. With much prayer and remembering our priorities, we managed to find a neighborhood with the best of both:
- Walking distance to a lovely park/playground, a diner, a grocery, and an excellent public school.
- Curbside recycling pickup
- A neighborhood full of children the same age as ours
- Neighbors who are active in the community, and spend a lot of time outside, walking and talking
- A yard not too big, but with plenty of playspace and a creek (aka pretty-fied drainage ditch) running through the back.
- Fifteen minutes or less to church, the zoo, the science center, the library and the art museum.
To get all those advantages, we gave up:
- A modernized kitchen (back to the land of no dishwasher!)
- Indoor laundry (its in the carport)
- A garage (see above a 1 car carport)
- Much square footage (its a 3br 1 bath, less than 1200 square feet)
So we’ve got a whole new project turning our new house into our new home.
Here it is ain’t she precious?
 Built in 1958, lovingly cared for by the original owner till 2002, when the second owner moved in and continued to love it and not mess too much with it.
Built in 1958, lovingly cared for by the original owner till 2002, when the second owner moved in and continued to love it and not mess too much with it.
For anyone who values a sense of time and place, good workmanship, and elegant use of space, this house is a treasure. I didn’t think much of it from the real estate listing, but when we walked in I said, This is a happy house. You can just tell when people have loved the place they live.
Andrew is currently running himself ragged, sanding floors, changing faucets, and painting walls to get the place move-in ready. We want to respect the houses bones and the aesthetic of its period (yes, this plain-vanilla box DOES have an aesthetic), but we also want to bring our values and aspirations into our everyday lifestyle.
Some of our medium and long-term hopes/plans include:
- A rainwater collection system to irrigate the garden
- Resurfacing the bathroom counter with a decorative concrete finish (this is a compromise toning down the effect of my beloved ‘Mamie pink‘ bathroom tile, to a color temperature Andy can live with)
- Developing an edible yard (that will be my particular bailiwick)
- Upgrading the appliances and adding that precious dishwasher
- Covering the (probably asbestos-riddled) sheet vinyl in the kitchen with a floating floor of real, period-authentic linoleum
- Installing a greywater recapture system to further lower our utility bills
- Installing a hot-water recirculation system (same reason)
- Placing solar panels on the roof (which has lovely unobstructed north-south exposure)
- Removing the vinyl siding and restoring the (purportedly still-intact) cedar shingle siding.
- Turning the carport into a garage
- Eventually adding a fourth bedroom and second bathroom, making an L extension on the front.
Of course, as we have learned the hard way lately, man proposes, God disposes. But we’ve got a lot to look forward to. Thanks for looking forward with us.